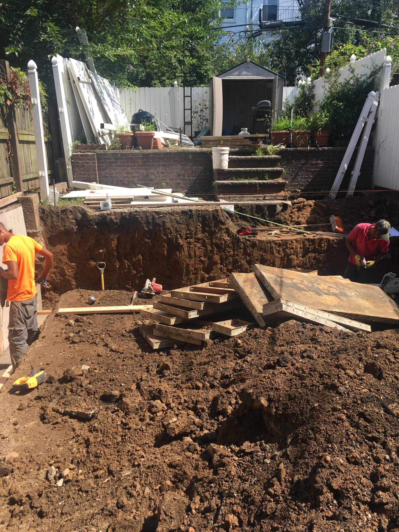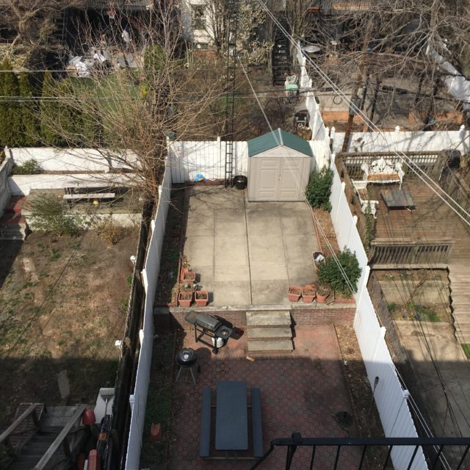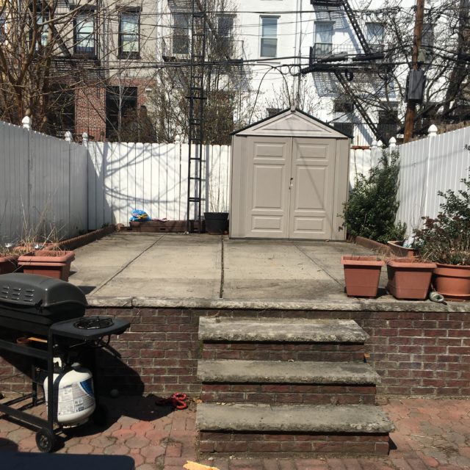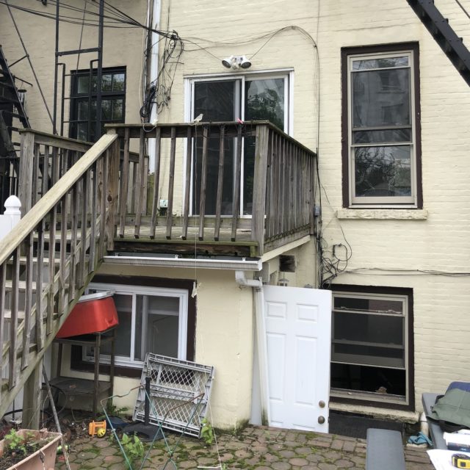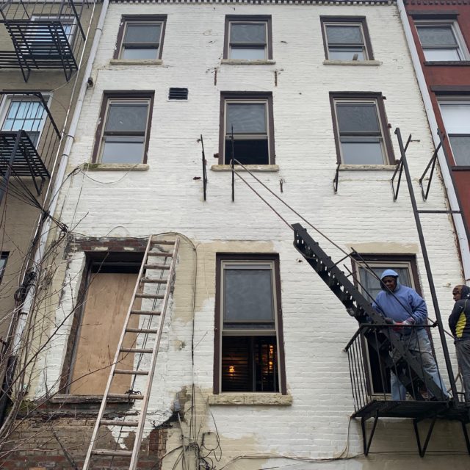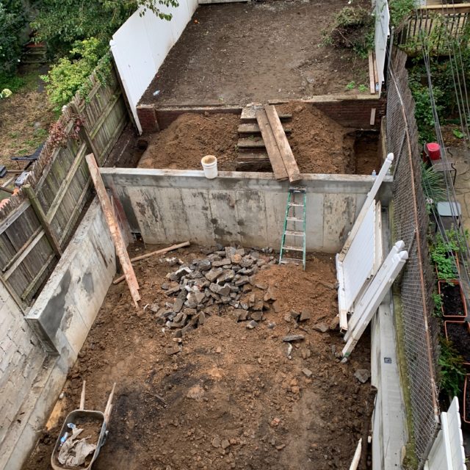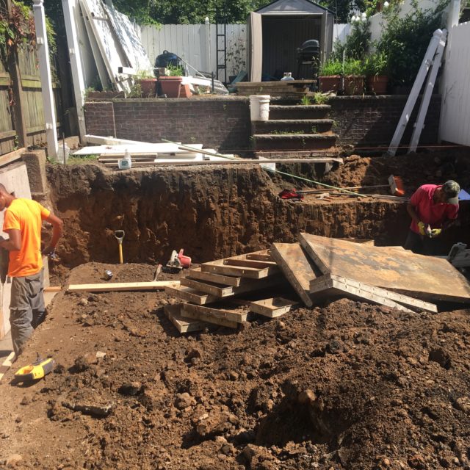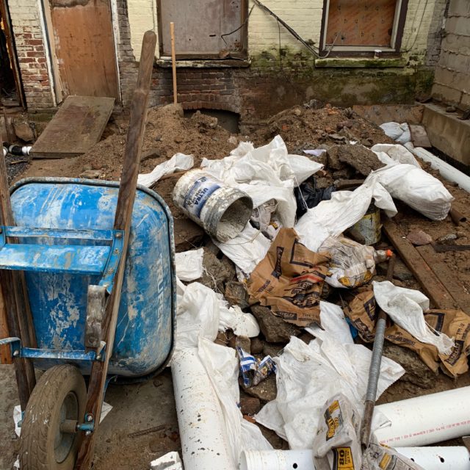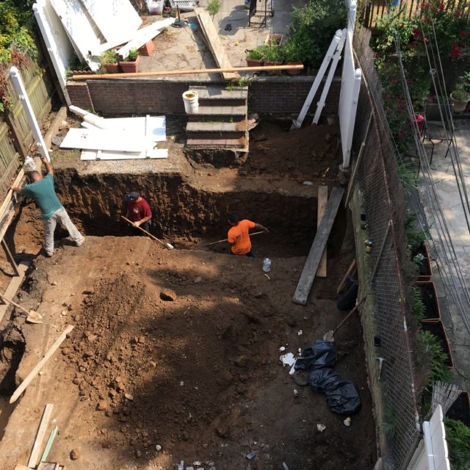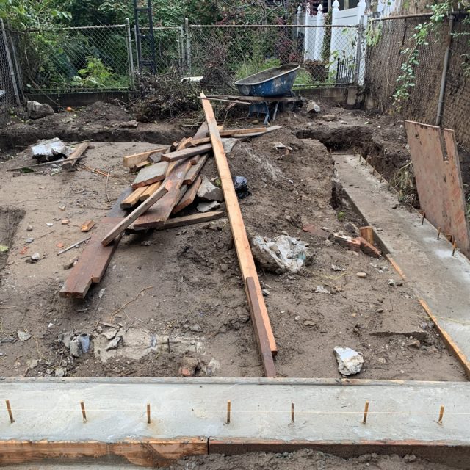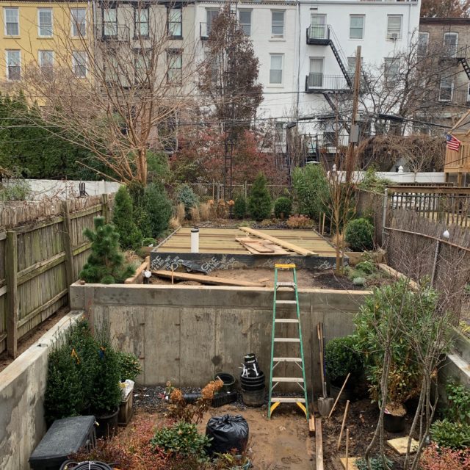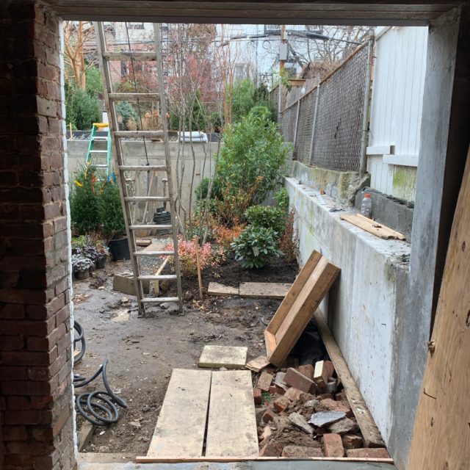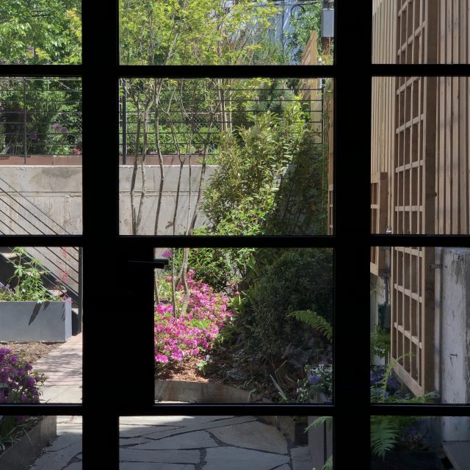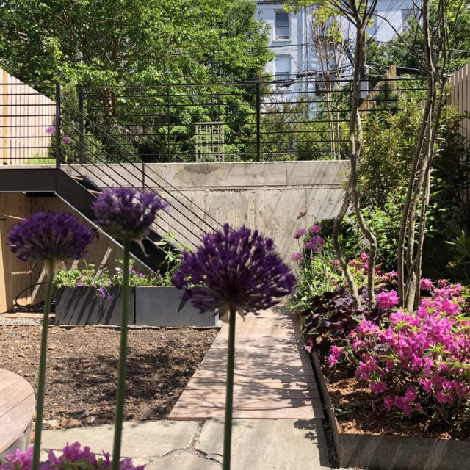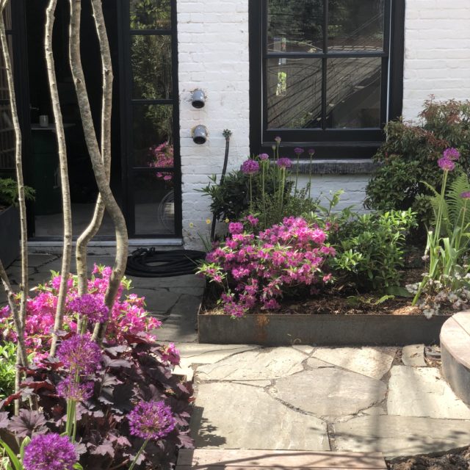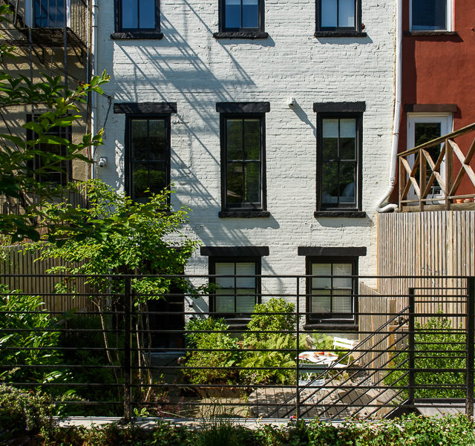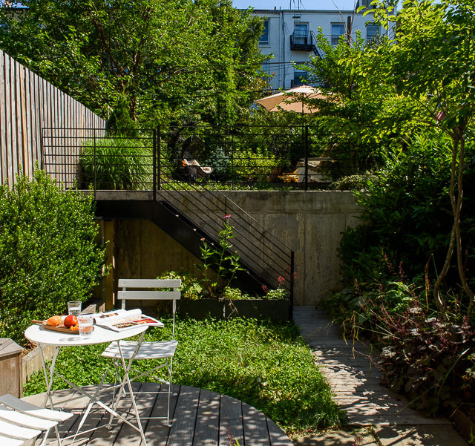The Bond garden
This is an example of a major landscape design and construction in Boerum Hill.
Since the home’s conversion from an existing two-family to four-family residence, the driving idea was to make the garden accessible for all four units. Additionally, since the existing yard was at window-level of the first unit, we wanted to create a sense of openness with a view straight to the garden — an important consideration for winter months.
We went through the first major phase of excavation, and constructed the retaining walls on the first level of the garden. We transformed the upper deck into a sun deck for events like yoga or dining, and prepared all the piping for a future green house addition.
We arranged the plants to provide a feeling of protection and privacy and to limit the need for fencing or barriers. The result is a beautiful project, with landscape and lighting design that offers a welcome oasis event during the winter months.
This landscaping neared 500k simply due to the costs of excavation and of engineering concrete walls.


