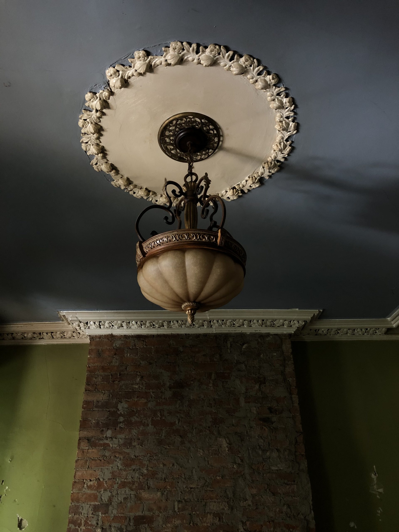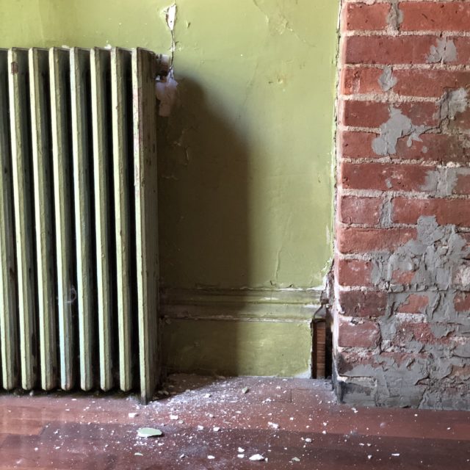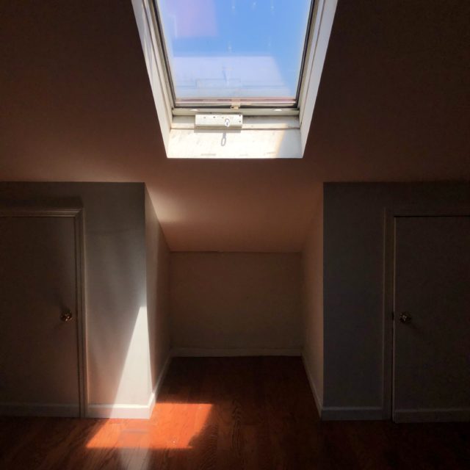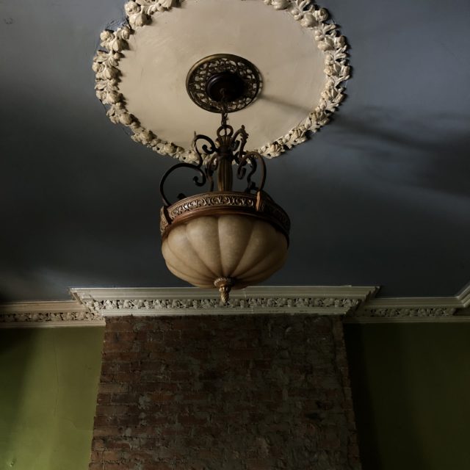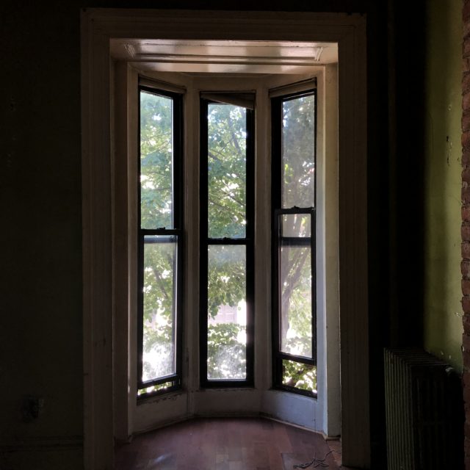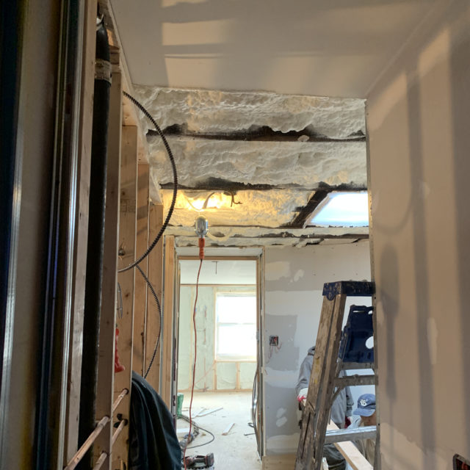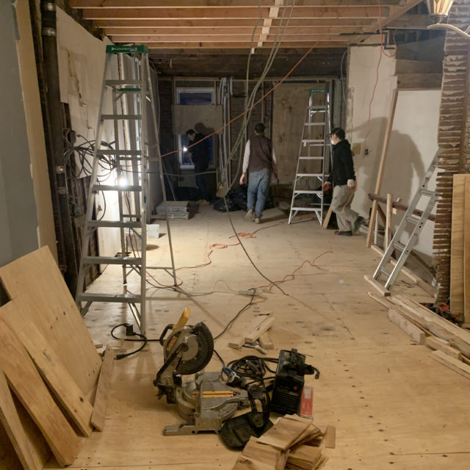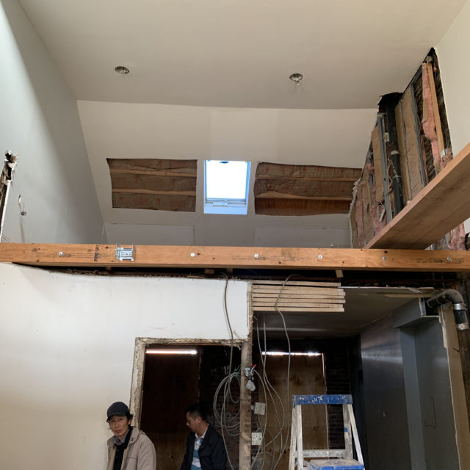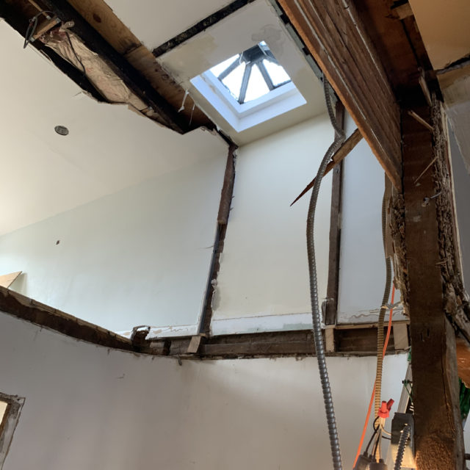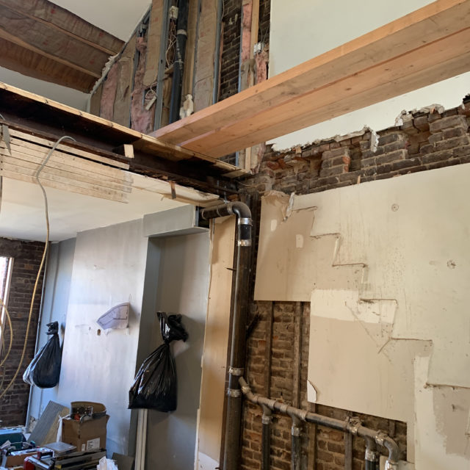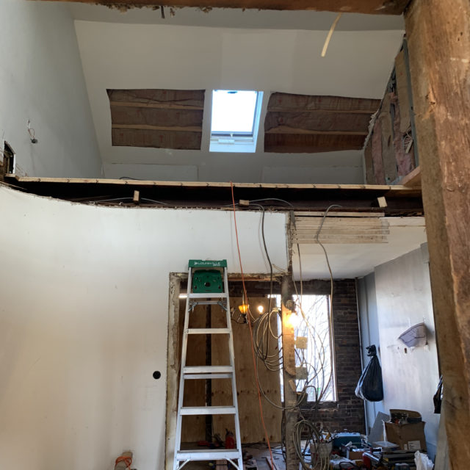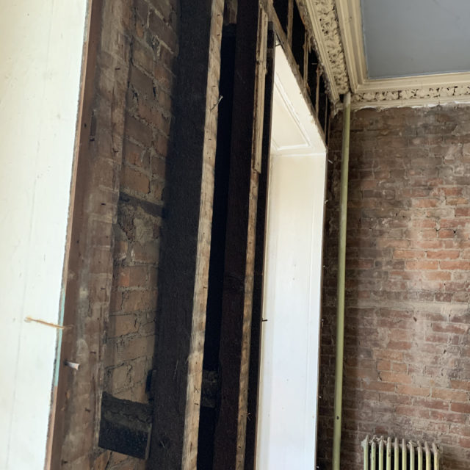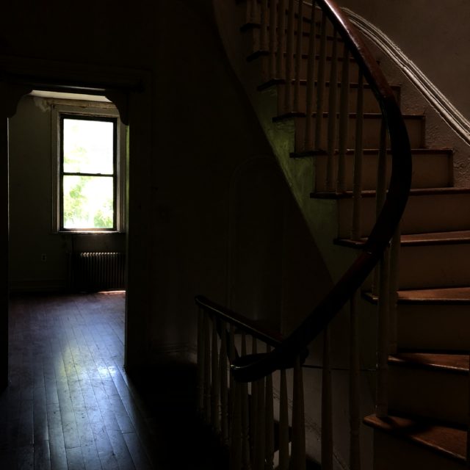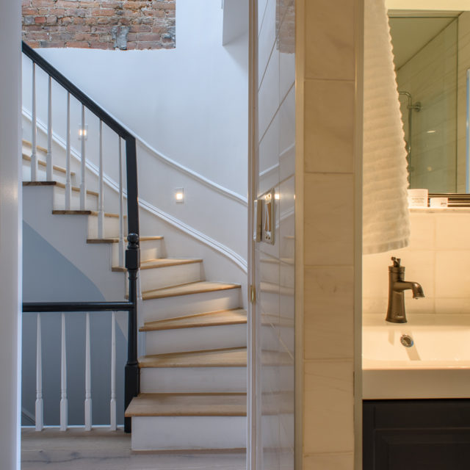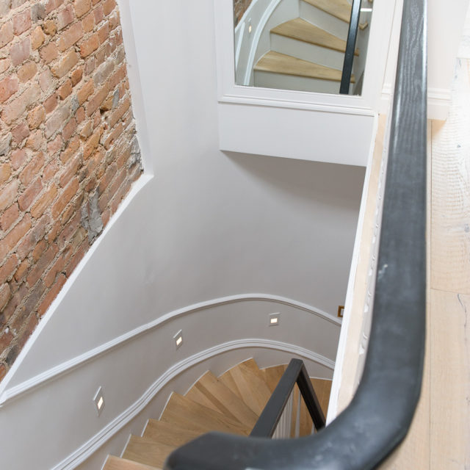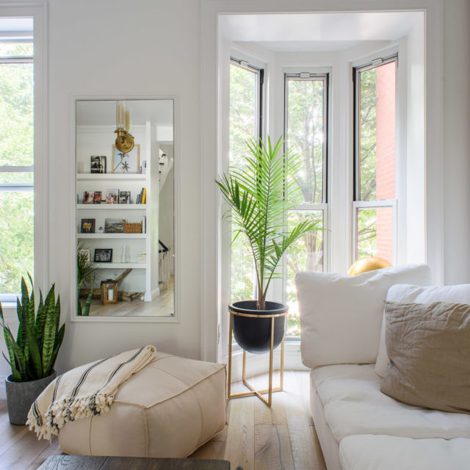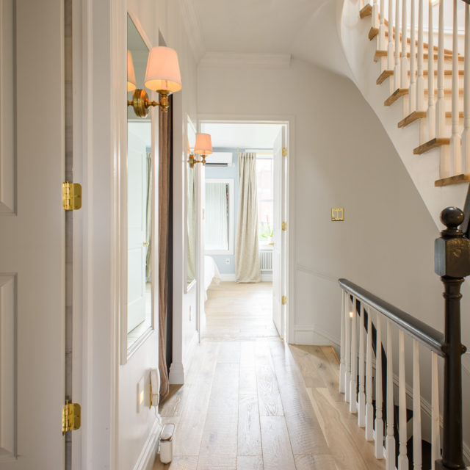The Dutch Triplex
The triplex is the renovation of an existing two-family townhouse in Brooklyn. We converted an existing attic into a legal two-bedroom and one bathroom, which required us to fit and rebuild an existing stair that opened the whole framing and structure.
The remaining work followed a more traditional townhouse renovation template, but with this particularly small layout, we achieved an outstanding result in terms of functionality. We designed a bathroom on each floor alongside a total of four bedrooms, in 2000 square feet of space.
As you can see from images, we have cut the roof to add many additional skylights, turning the attic level into a beautiful sun-drenched top floor space. The construction costs excluding the architecture, design and engineering fees, came to around $600k, including the AC system.


